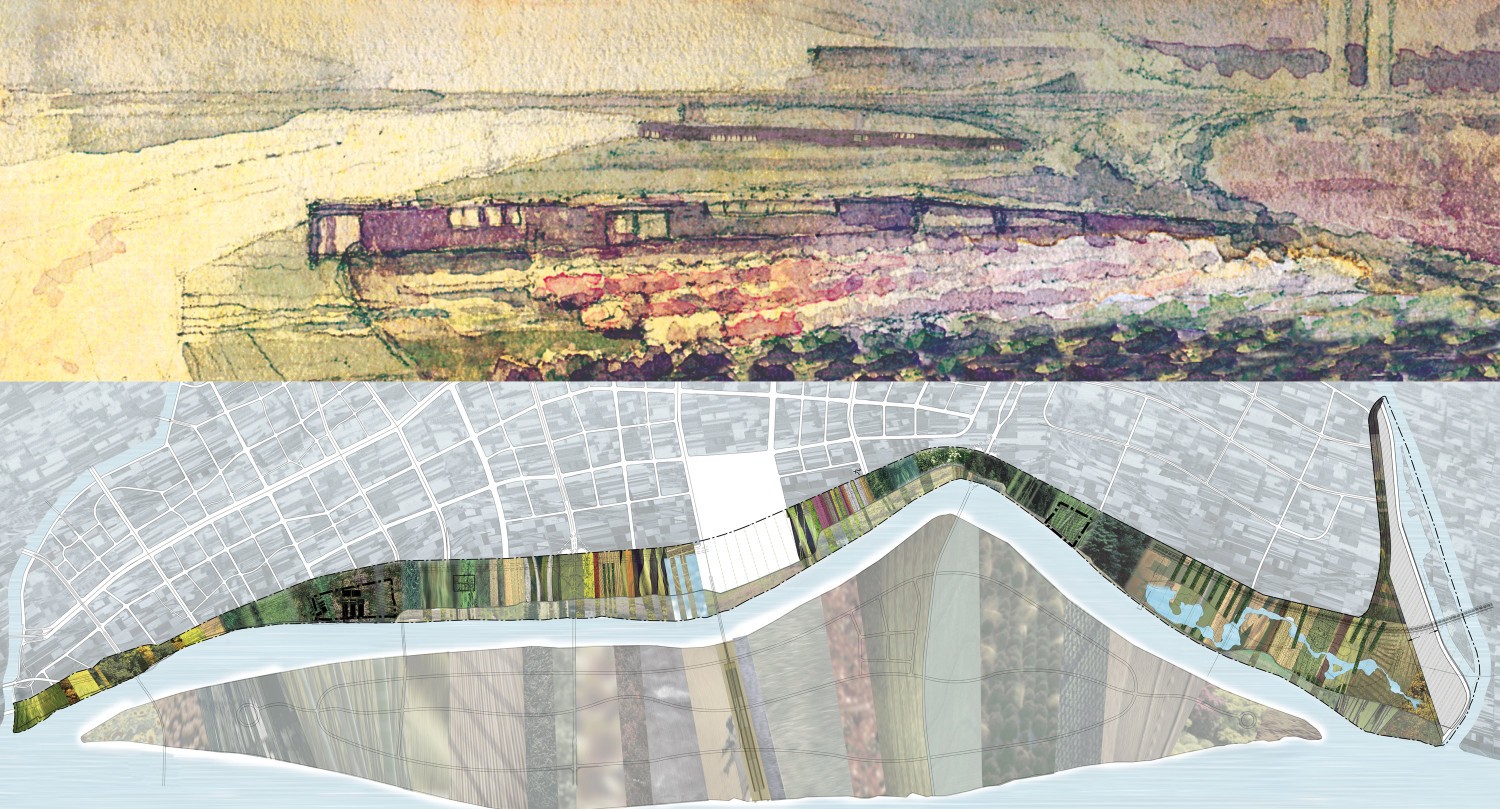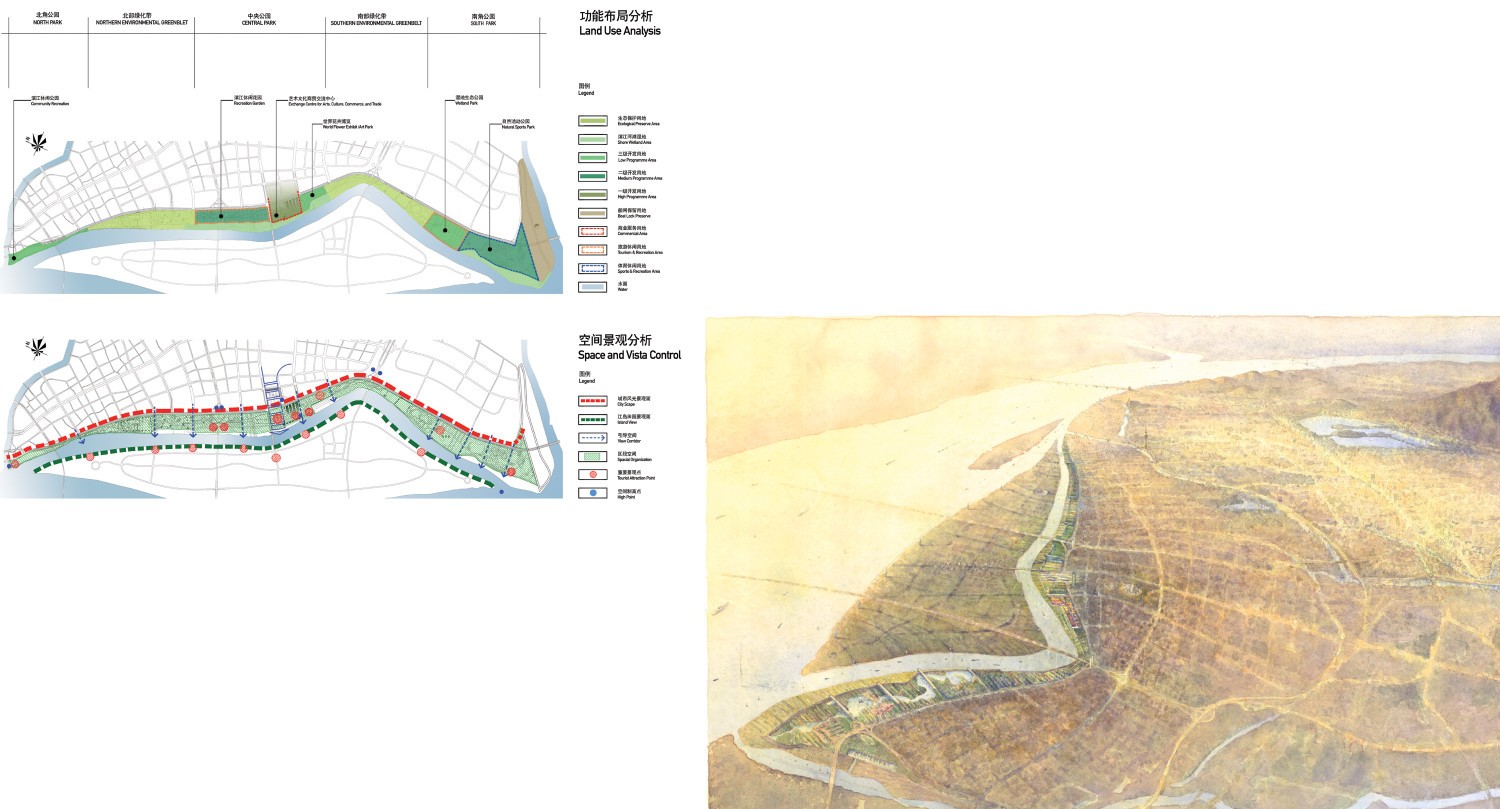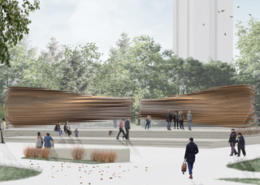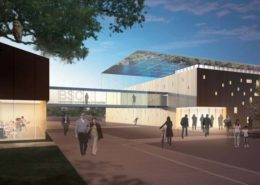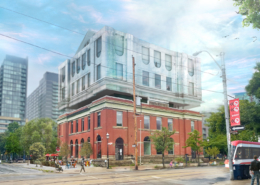The Nanjing Waterfront Development Master Plan, a vision prepared for an invited competition, proposes to develop 17km of waterfront along the great Yangtze River. The design responds to the need for massive urban expansion in a way that offers ecological parklands, supports social activities, and presents strategic development opportunities.
The design is based on a comprehensive analysis and strategy addressing traffic, pedestrian flow, built form, density, landscape and open space. Simultaneously, it offers a cultural vision for a sustainable new urban waterfront, which encourages economic, ecological, and social vitality.
The master plan has three primary components: a grand avenue, a series of pier-buildings, and a network of paths and parks. The grand avenue, parallel to and set back from the shoreline, handles a high volume of diverse traffic, providing vital access for cars, mass transit, bicycles, and pedestrians. The multi-layered design of the streetscape balances efficient traffic flow with pedestrian-scaled boulevards lined with trees and kiosks, providing a generous and vibrant space of civic identity where the city meets the waterfront.
The pier-buildings are up to six storeys tall and 550m long. They align with existing avenues to interweave the urban fabric with the waterfront park. They provide hundreds of thousands of square metres of mixed-use space that frame the waterfront parklands. The pier-building rooftops themselves are public promenades with extraordinary views. All elements interconnect at various levels, aided by pathways that weave through this complex ecological landscape.
Area:
17 km2
Location:
Nanjing, China
Status:
Concept
Collaborators:
Oleson Worland and Patrick Chan Architects

