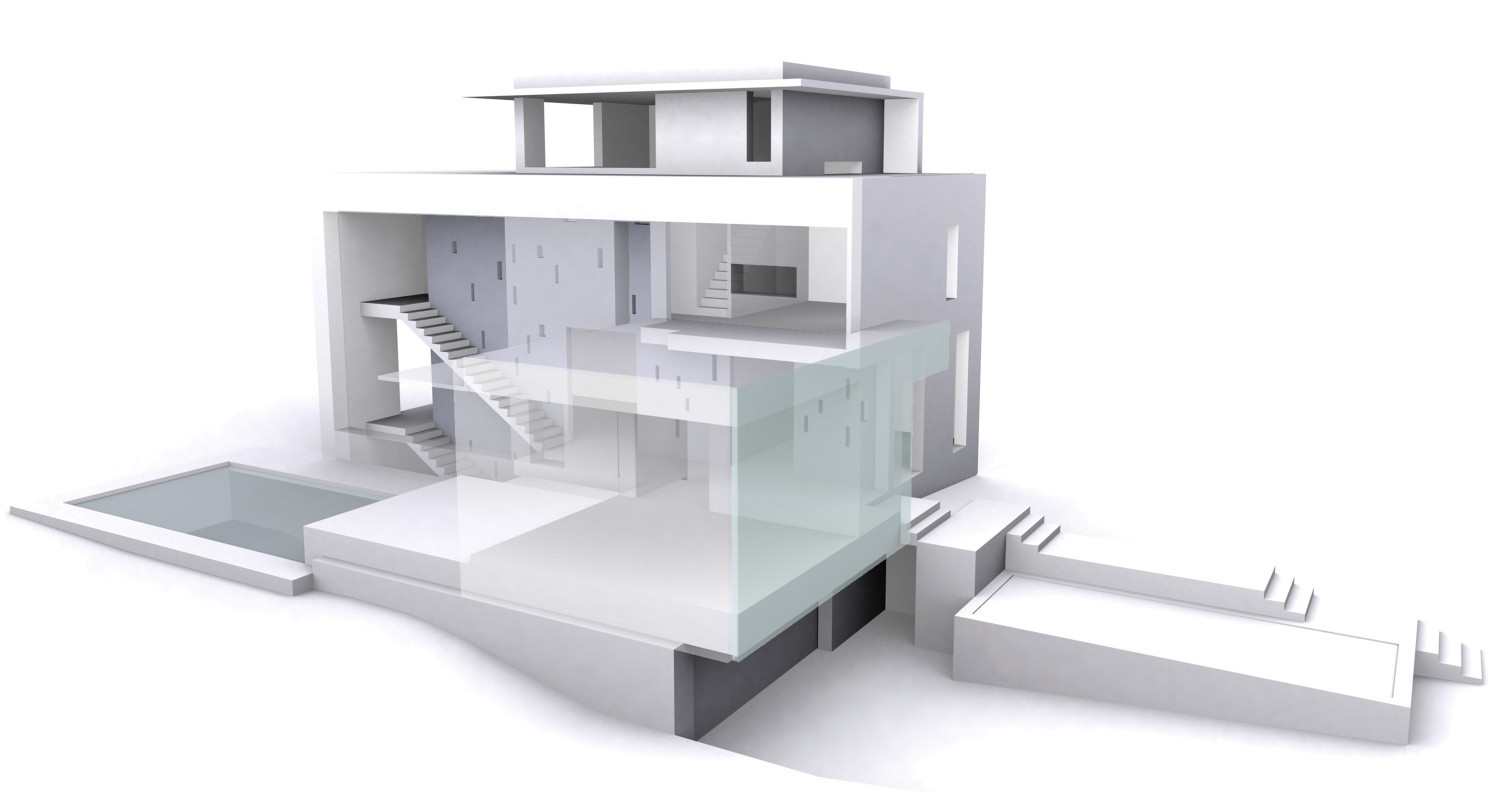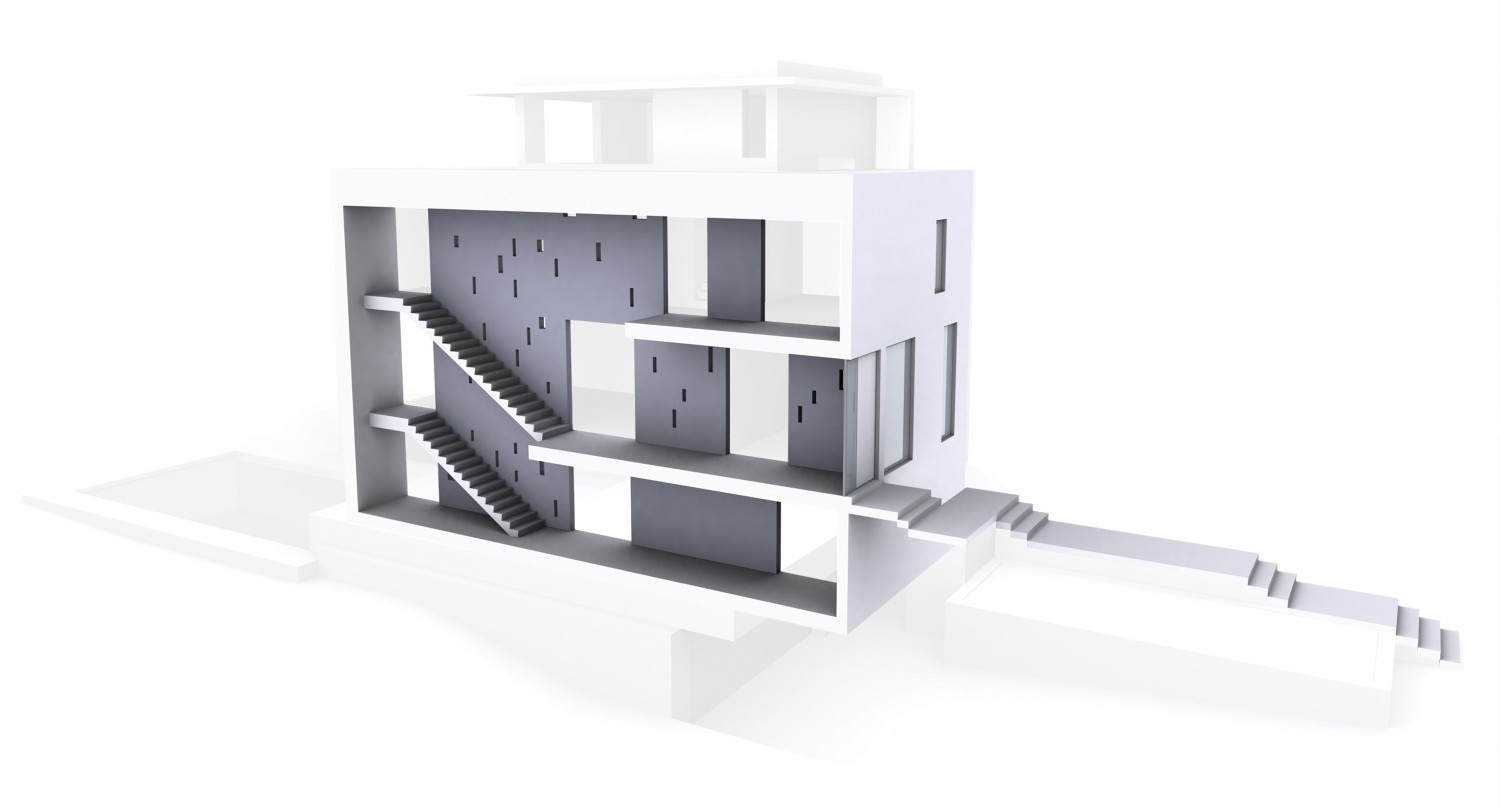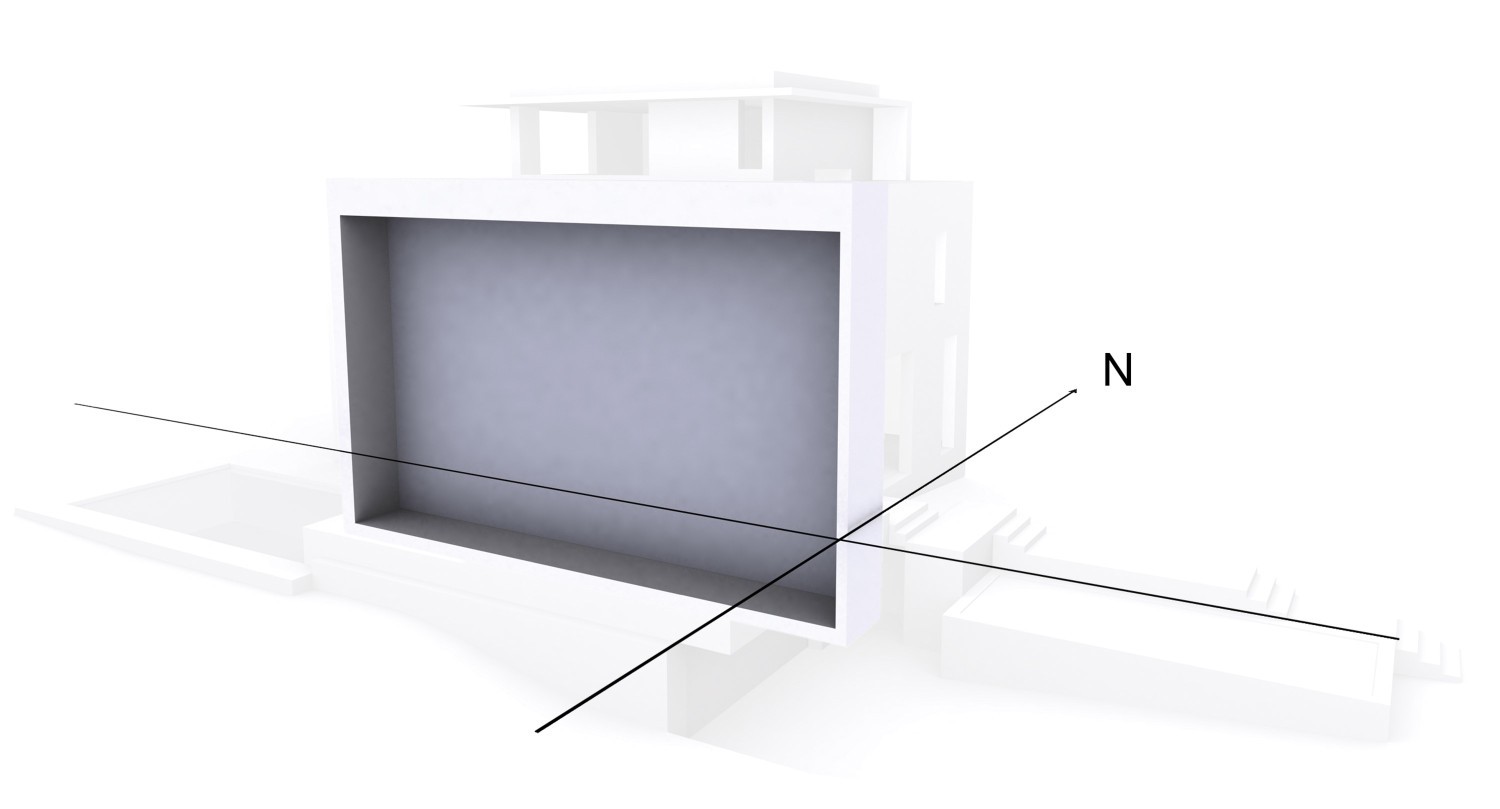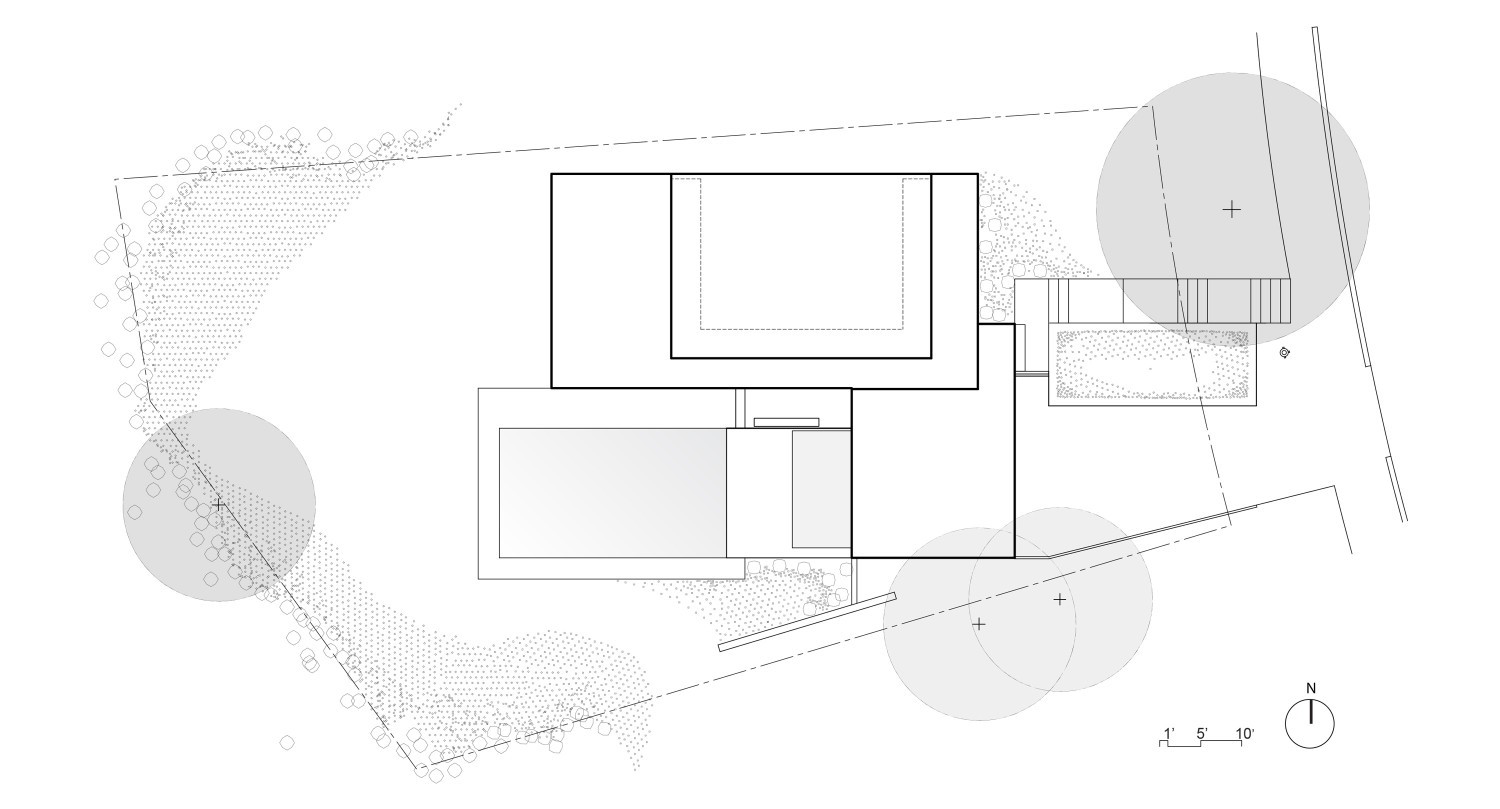Cascade House is oriented precisely North-South-East-West to optimize its passive solar design. Configured in an L-shape opening southward, the house’s large south-facing windows allow the winter sun to heat the building. The dark stone wall is a passive heat-sink, absorbing the winter sun’s heat by day and emanating it by night. A high performance building envelope allows the passive systems to be extremely efficient and effective. This was evidenced during the house’s historically coldest month (December 2008) when the 375 square meter home cost merely $100 to heat.
Efficient planning and design reduced the size of the house to 30% less than normal for a house of comparable amenity, minimizing its use of energy and materials as well as its site-impact and cost. The house uses durable, non-toxic materials detailed for longevity. For example, it utilizes a structural insulated panel system (SIPS) which cost-effectively provides high thermal and moisture resistance. Additionally, the sculptural glass screen on its front facade is made from ‘off-the-shelf’ 19mm glass, the most economical glass available. Cut into 475 narrow pieces joined with standard silicone, minimal resources result in a maximization of both daylight and privacy.




