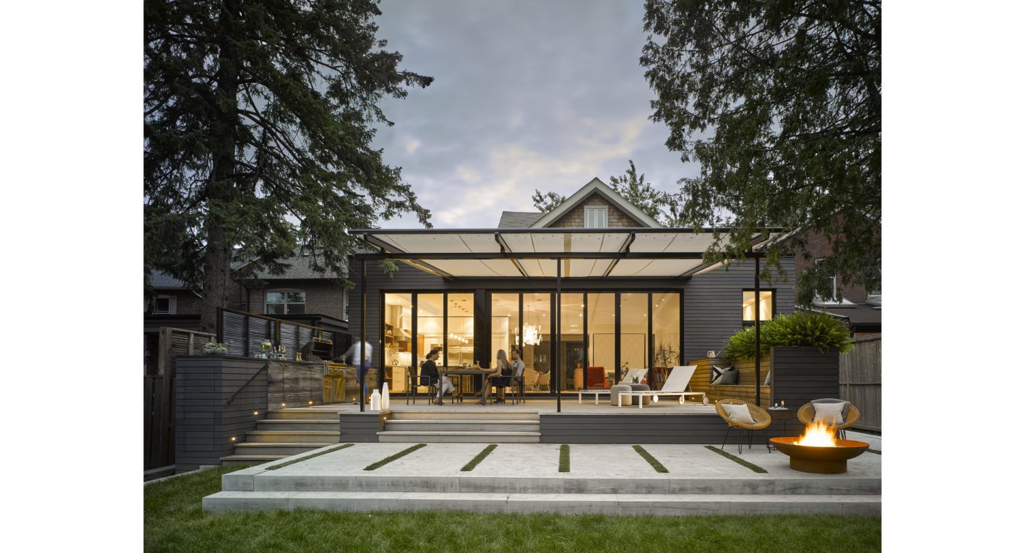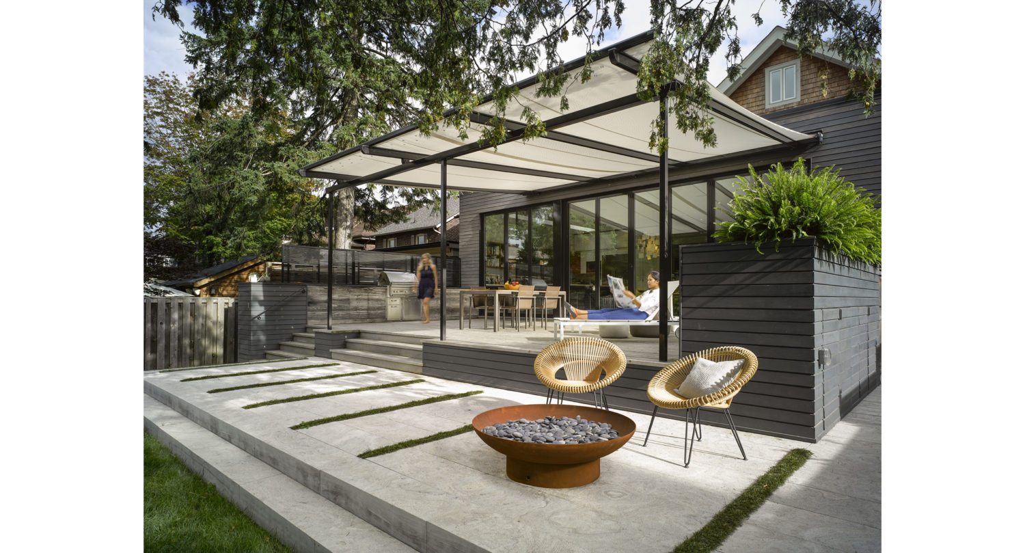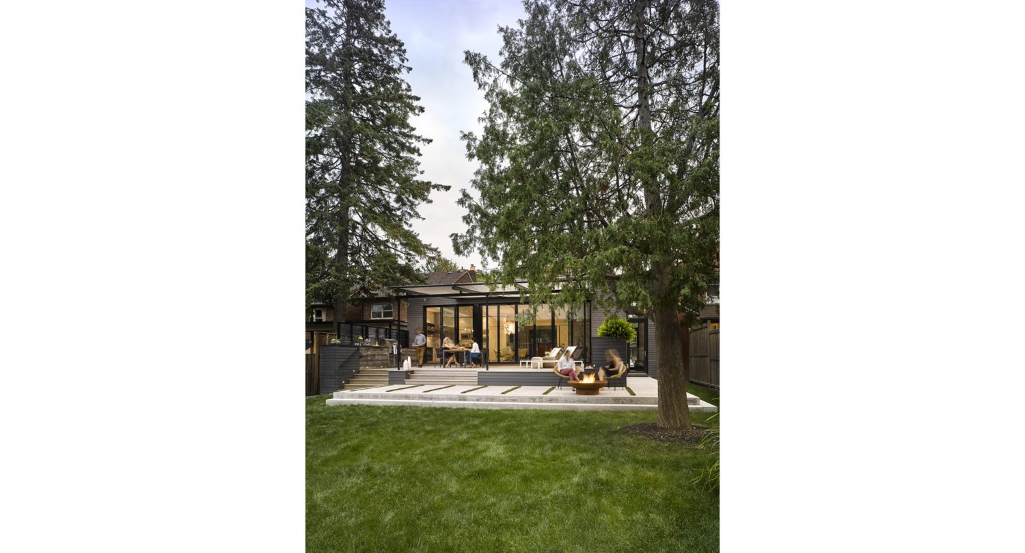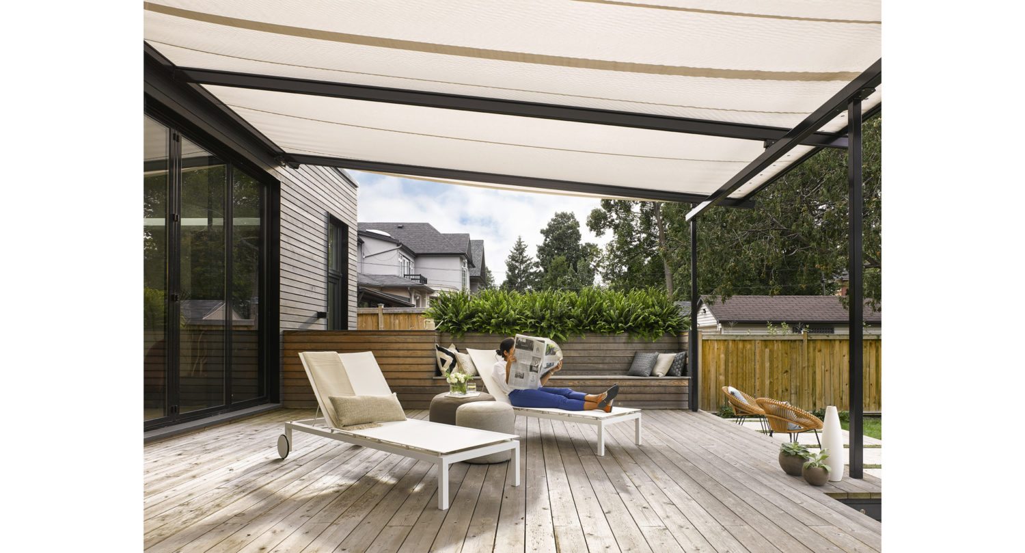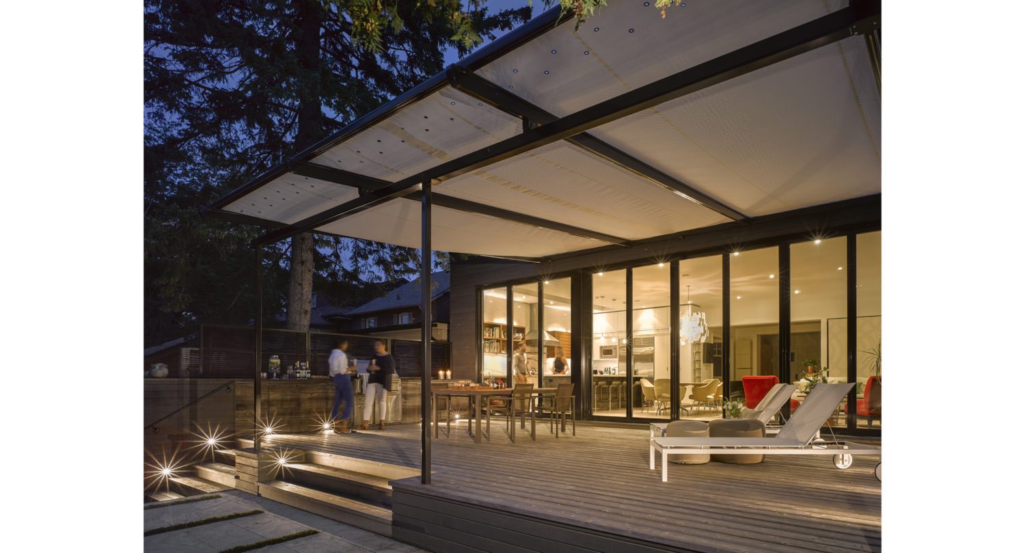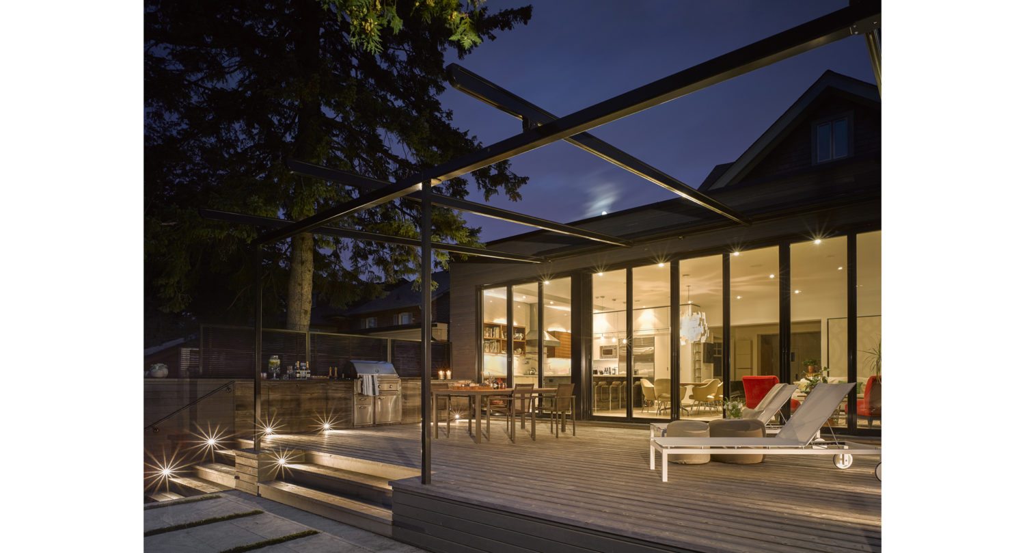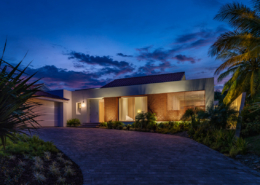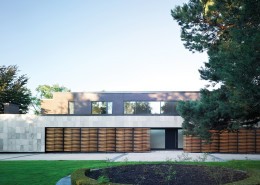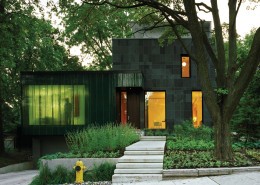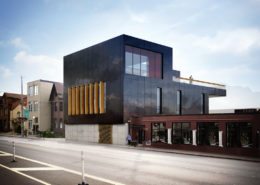For this Glencairn house addition, Paul Raff Studio created an outdoor living space imbued with an easy flow and a sense of country living, offering a reprieve from the bustle of the surrounding city.
The addition is comprised of a large living space that connects directly to the new terrace through large, multi-folding doors that open up completely. It is wrapped in a customized and stained Douglas Fir cladding. The terrace includes an upper cedar deck and a lower limestone terrace, designed to form an elegant and powerful connection to the property’s garden space.
The deck provides areas for outdoor dining, a chaise lounge, integrated storage and seating, and a built-in kitchen adjacent to the indoor kitchen that allows for fluid indoor/outdoor cooking. Privacy is managed with carefully constructed built-in screening on either side of the space, producing a tranquil sense of seclusion.
The deck also includes optional cover through a motorized, retractable canopy. Constructed from a translucent, light awning fabric, with integrated LED lighting, this canopy lends the outdoor living space an airy feeling by diffusing a beautiful quality of light throughout it. When retracted, the canopy structure impresses a strong geometrical frame against the sky.
The edge of the deck merges beautifully with the backyard, with two sets of steps gently cascading down to the garden. One set provides direct access, while the other leads to a stepped stone terrace built from Eramosa Limestone, with space for a fire pit that residents and their guests can gather around.
By harmoniously connecting this mutable outdoor living space with the property’s backyard garden, Paul Raff Studio has created a peaceful oasis within the city limits, which residents can use to entertain or relax.
Area:
422 m2
Location:
Toronto, Canada
Status:
Built
Support Documents

