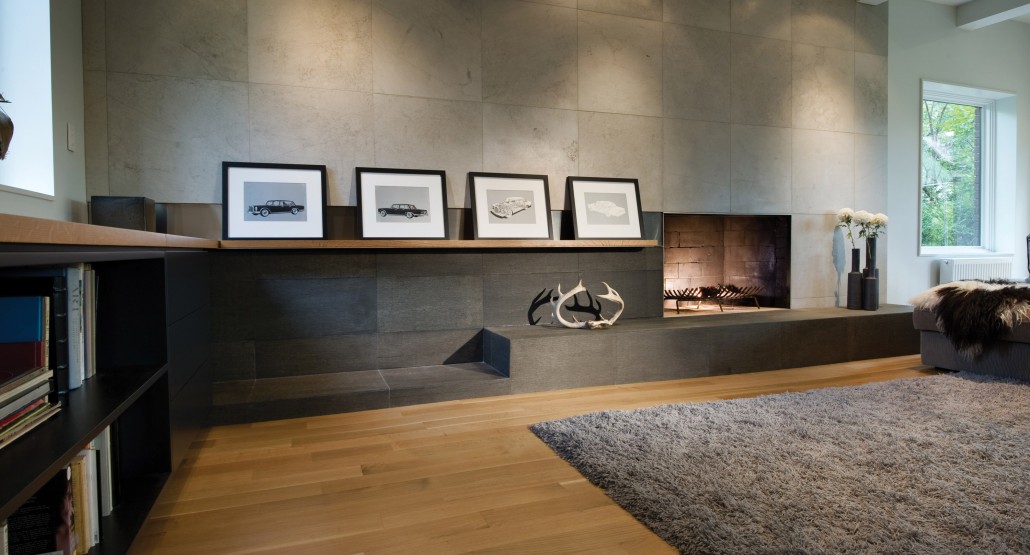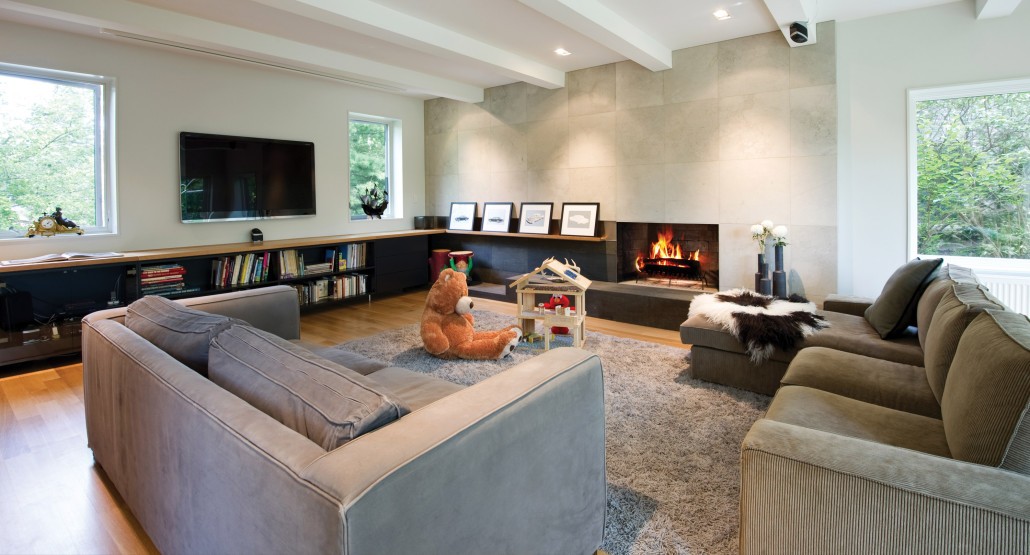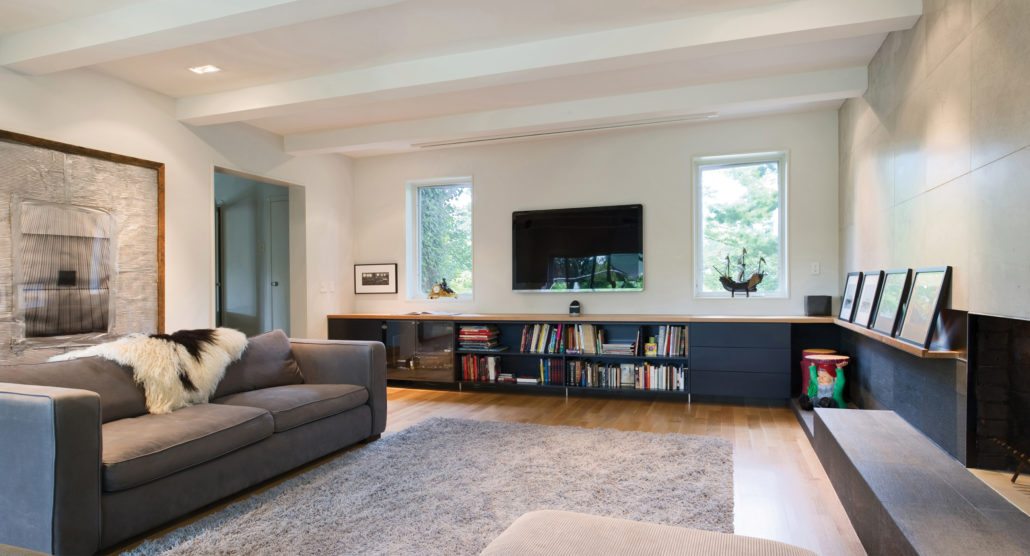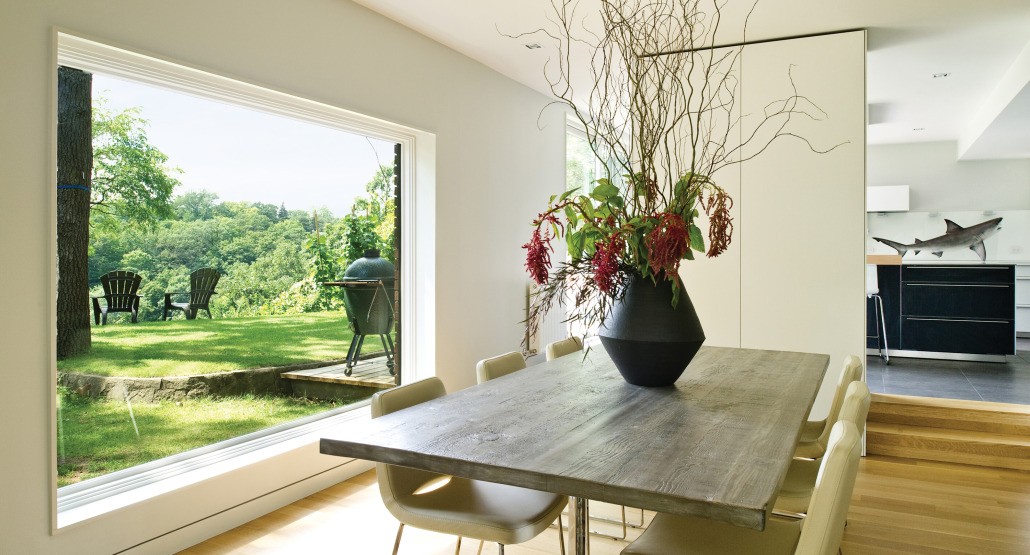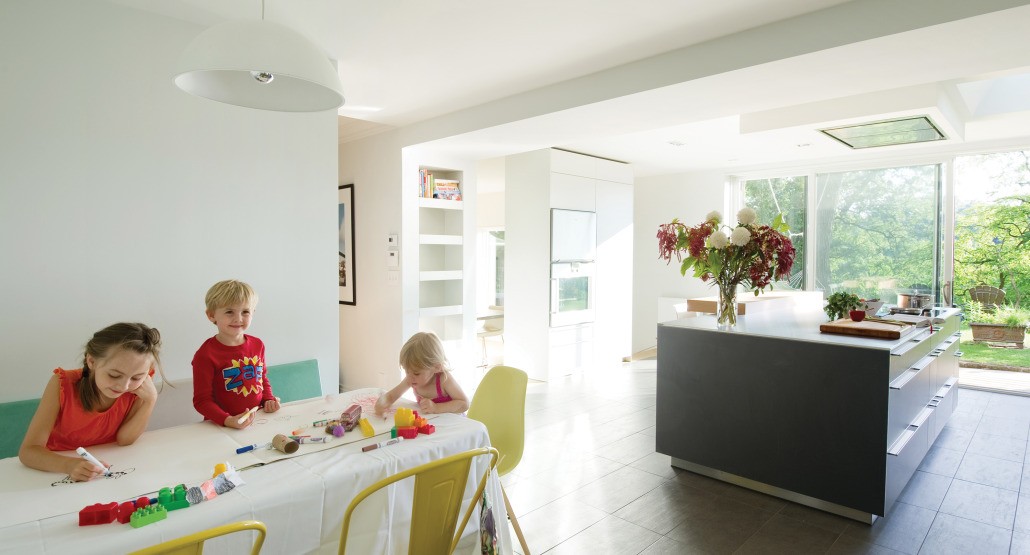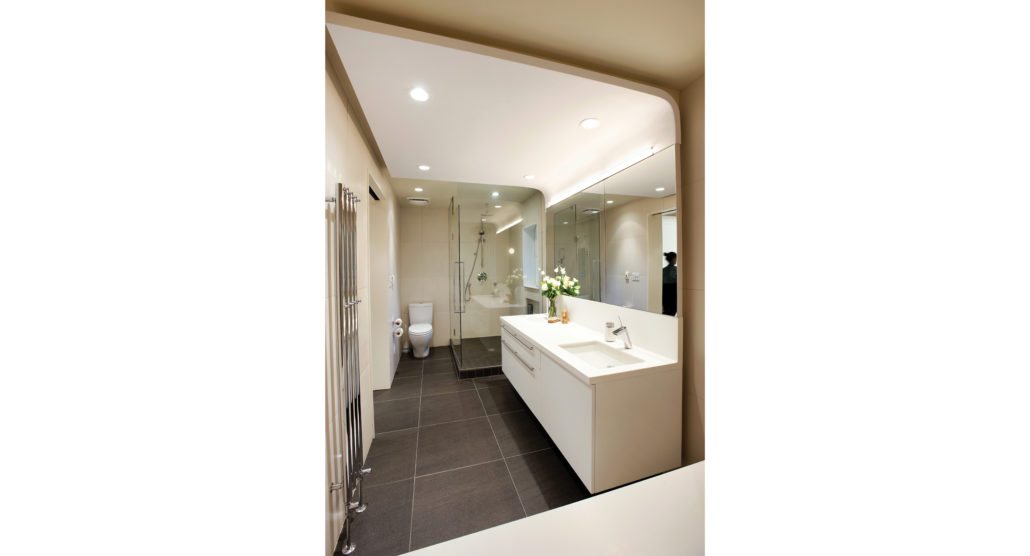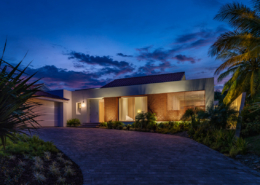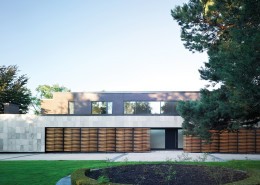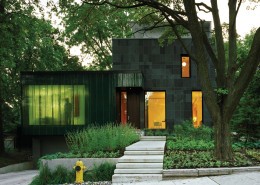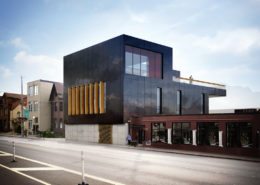Paul Raff Studio was engaged to renovate a 1960s home in Toronto’s distinctive Baby Point area. With plans completed and renovations well under way, the family’s needs suddenly changed—happily, there would be soon be an infant addition to be accommodated.
Without any change in budget or timetable, and without the need for even a brief relocation, a revised plan was formulated, approved, and put into practice. Four bedrooms transformed into three bedrooms. Space opened up to suit the family’s energy and lifestyle. The master en-suite metamorphosed into a deluxe family bathroom, more multi-kid friendly. The laundry was relocated from the basement to the second floor near the bedrooms, one of which had a new walk-in closet.
Reborn, the home now has full wall glazing connecting the ground floor to the landscape, thus harnessing the sensational Humber Valley view to increase the sense of overall space. Now light-filled and open, a state-of-the-art kitchen warmly welcomes to the heart of the home.
Area:
267 m2
Location:
Toronto, Canada
Status:
Built

