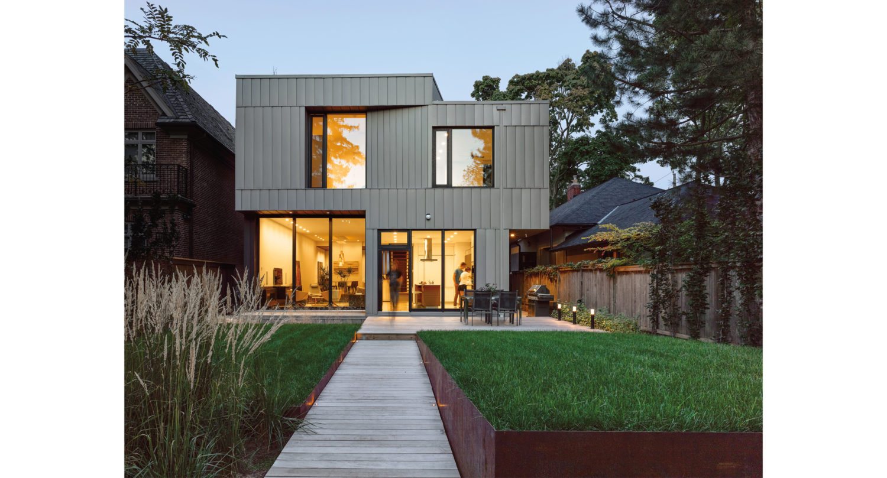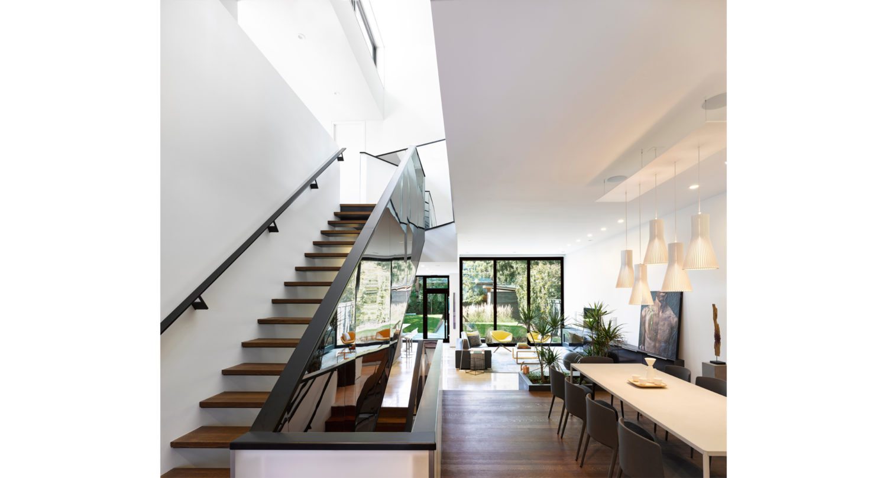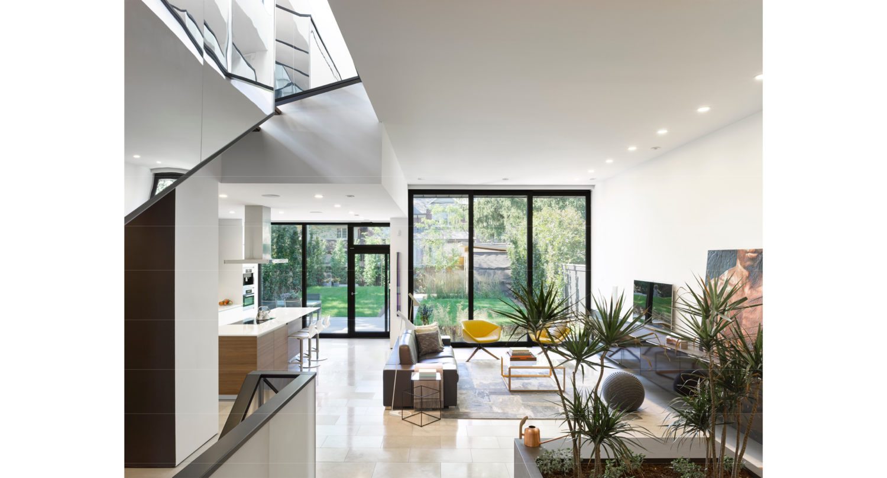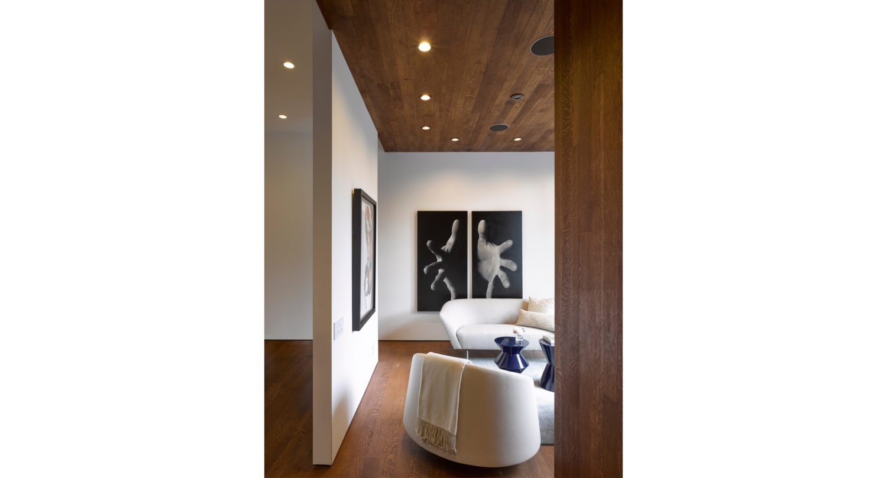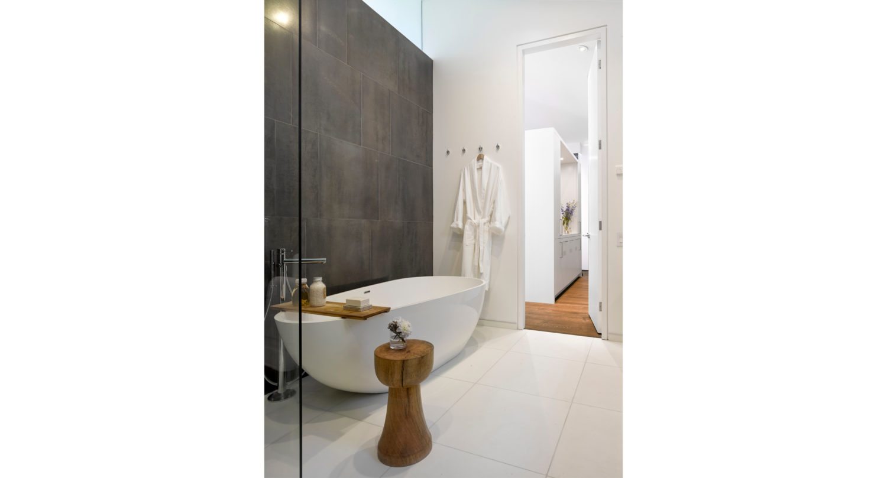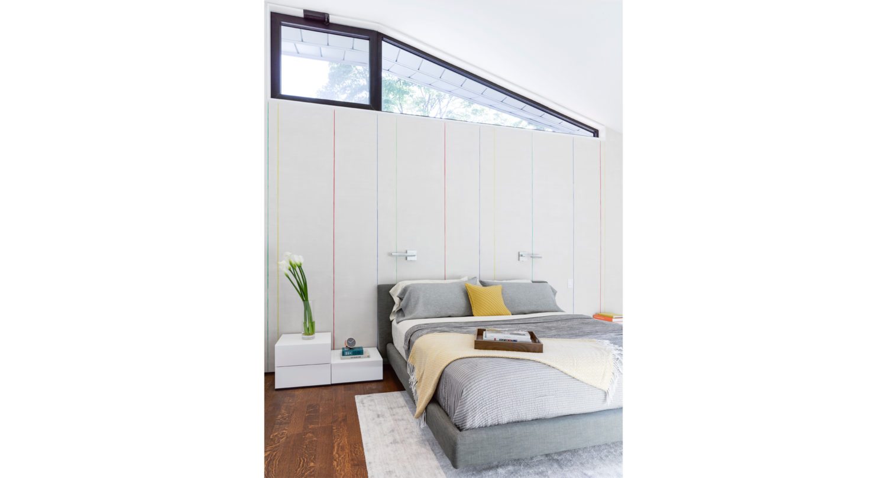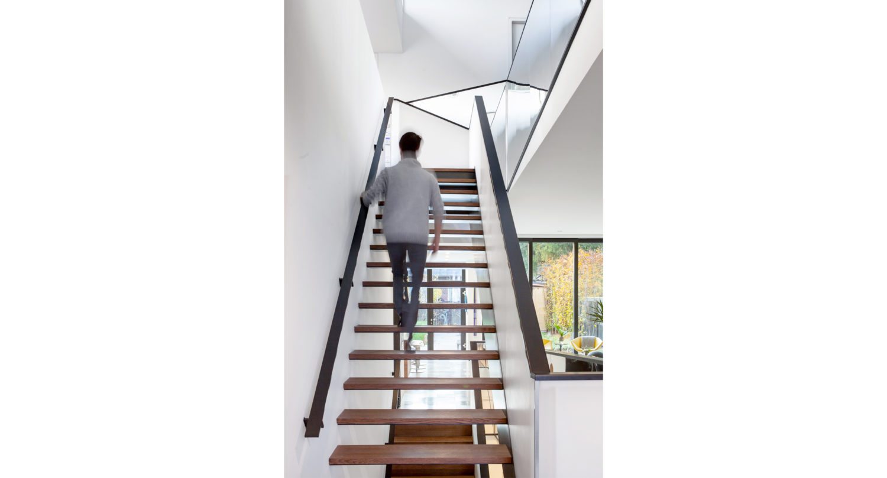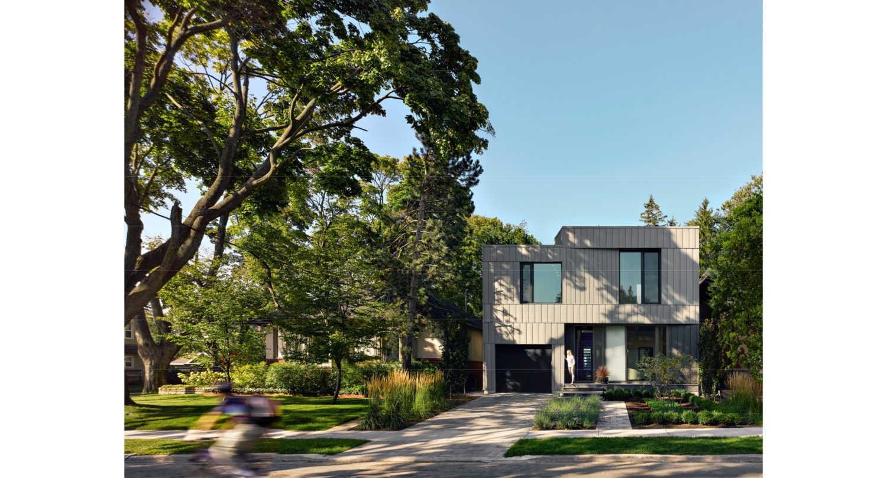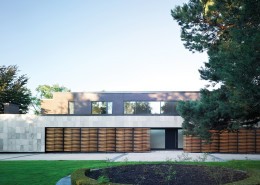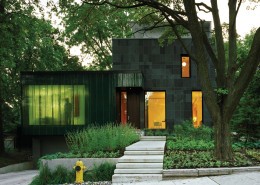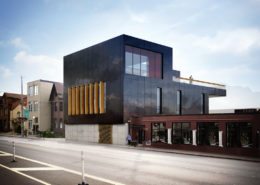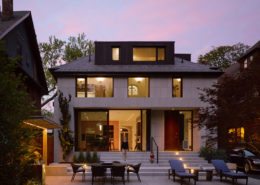Kaleidoscope House, designed by architect Paul Raff, was built for a family of four located in the Chaplin Estates neighbourhood of central Toronto.
Its striking and strong contemporary exterior is integrated into a leafy, urban setting, with powerful visual and physical connections to its garden space. From the street, it is wrapped in robust but subtle zinc cladding, punctuated by expansive windows, creating the impression of a gently shifted low-relief sculpture. This sense continues in the backyard, as these interlocked structures fluidly connect with smoothly sculpted terraces and planter beds.
Kaleidoscope House’s interior is highlighted by an abundance of natural light. In designing the building, Paul Raff took the traditional configuration of a two-storey, centre-loaded house and opened it up, transforming it in to an airy, loft-like space.
The home’s signature design piece is a remarkable staircase, unifying the house from the basement to the upper floors. Its intricate form is like an origami sculpture, folding its way vertically through the building. The staircase presents one reflective face, the other translucent, designed to catch and reflect light, as well as various views, to create a complex and kinetic three-dimensional spatial play.
“Living in this house has been an adventure,” says one family member. “We live with so much light, so many surprising reflections. Walking from one floor to the next is like travelling through a kaleidoscope. This sense of excitement is grounded by the calming views of our back and front gardens throughout our home.”
At the top of the stairs, residents find a subtly sloped ceiling that opens up to large, south-facing windows, flooding light through the house — making it the rare home that is bathed with natural light in the middle.
“It’s all about light,” says Paul Raff. “The configuration of the spaces, and the strong visual connections with the outdoors, make it feel as though living indoors does not disconnect you, but instead accentuates that you are living beautifully in the natural world.”
Kaleidoscope House’s main entry opens to a study or sitting room, which flows through to a generous dining room, living room and an open kitchen. Built-in planters breathe life into the home, while creating a distinct separation between the dining and living areas. The ground floor also includes a garage, mudroom and powder room, compactly organized to one side of the level.
The home’s second storey is a split-level, with a bedroom, bathroom and office on the lower level. On the higher level, residents access a master bedroom with an ensuite, a laundry room and a third bedroom, also with an ensuite.
Kaleidoscope House’s multi-purpose basement provides a variety of spaces, including a family media room that is connected to the garden through a large, planted light well that naturally brightens the room. The basement also houses an art studio with ample storage for the family’s extensive art collection, a guest room, a full bath with sauna and a mechanical room.
This high-performance building is also built with sustainability in mind: the building envelope is extremely well insulated and sealed; it includes a super-high efficiency heating, ventilation and air conditioning system; the garage is outfitted for electric car charging; and it is controlled with an elaborate, but user-friendly, smart home automation system.
This smart home system future-proofs the house, while providing functions the family can control with a smart phone, including turning lights on and off, motorized roller blinds, home security, and an integrated speaker system throughout the home.
Kaleidoscope House is a contemporary, sophisticated and beautiful home, characterized by the way it harnesses natural light to enliven a variety of dynamic spaces for this active family to enjoy.
Area:
496 m2
Location:
Toronto, Canada
Status:
Built

